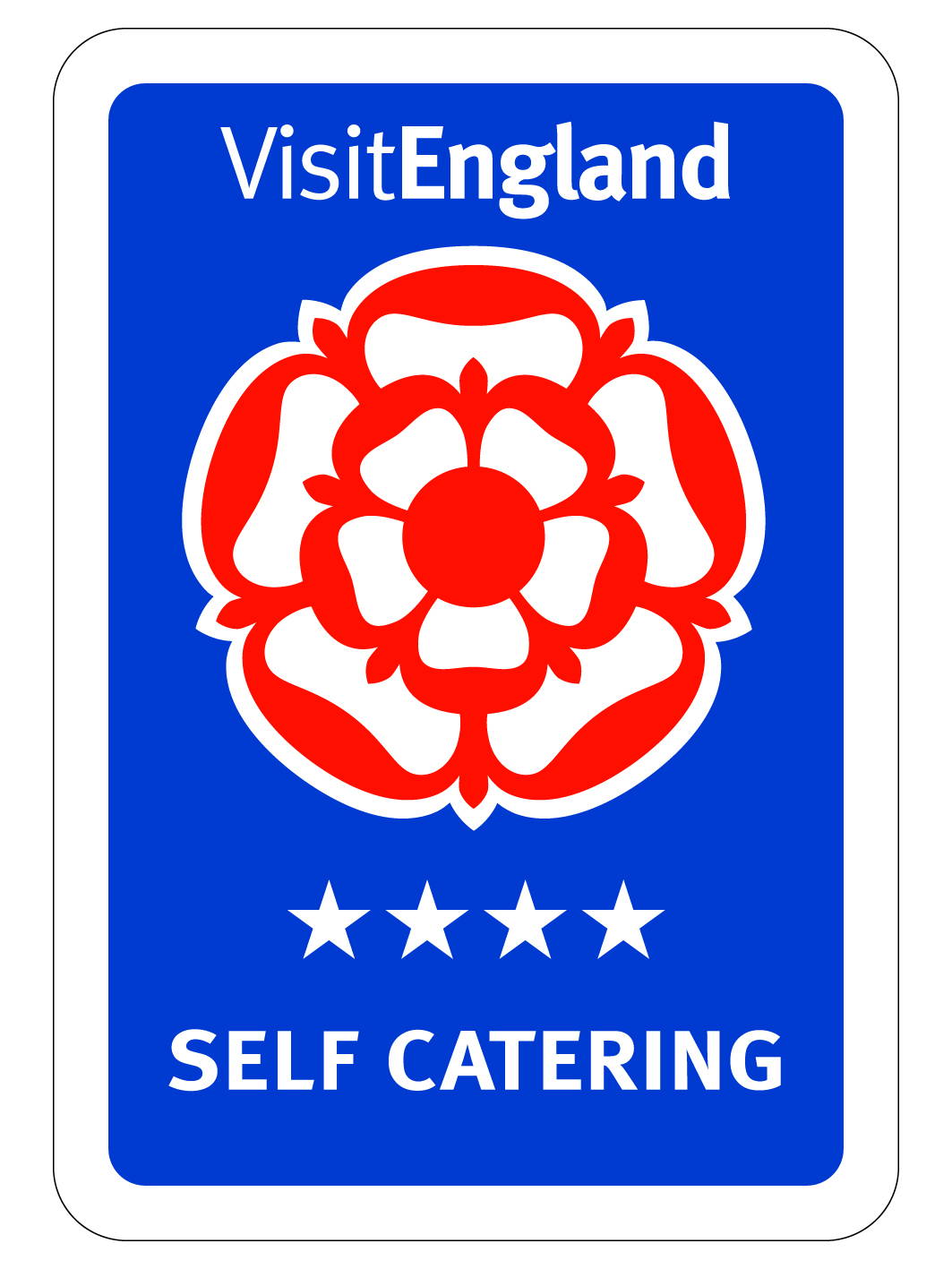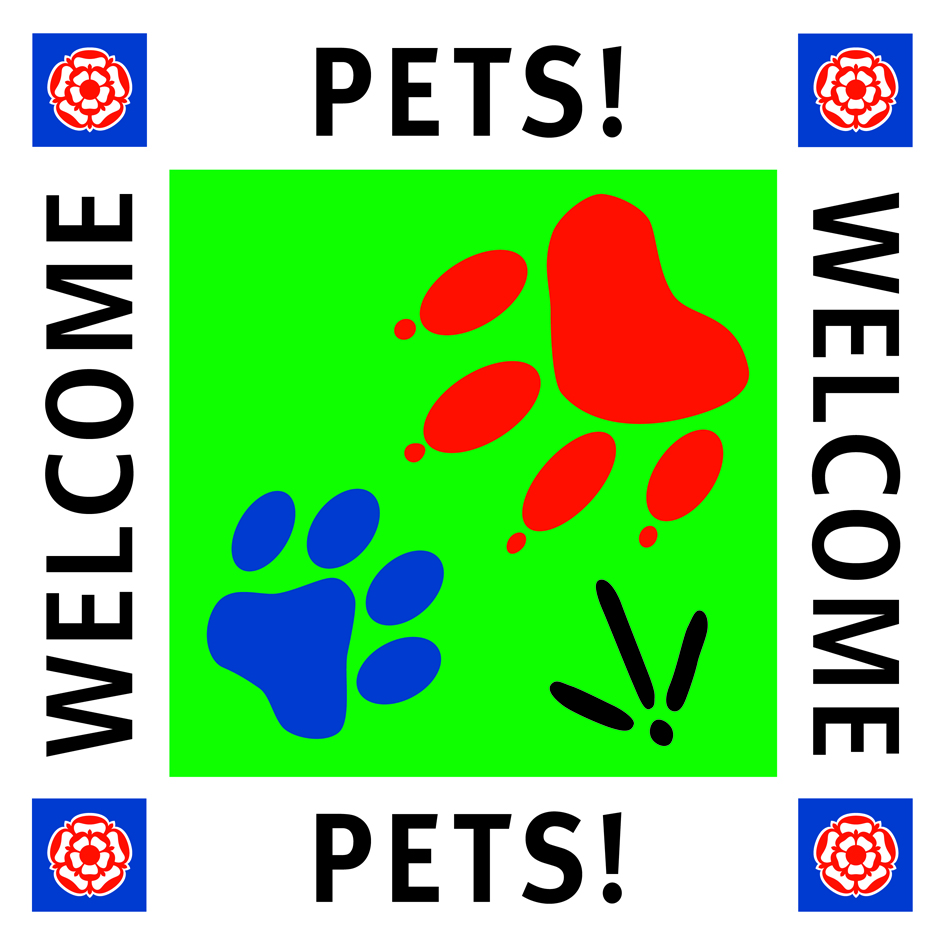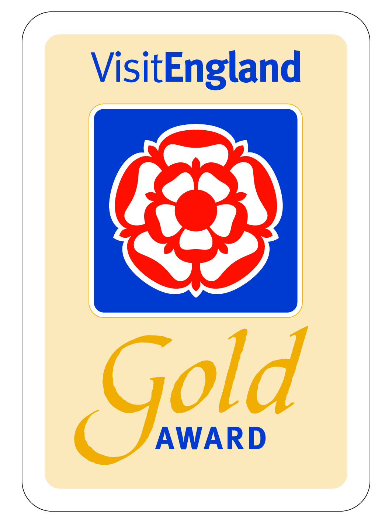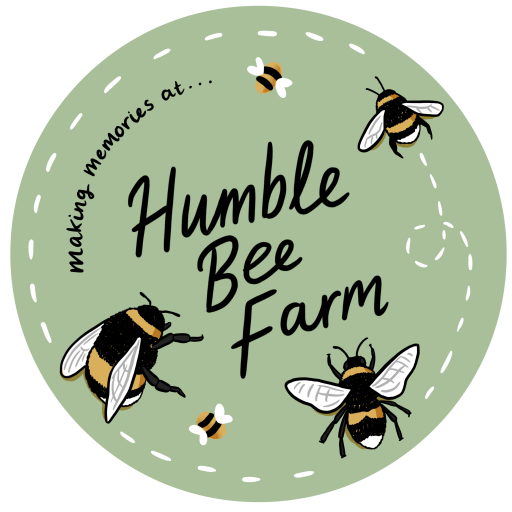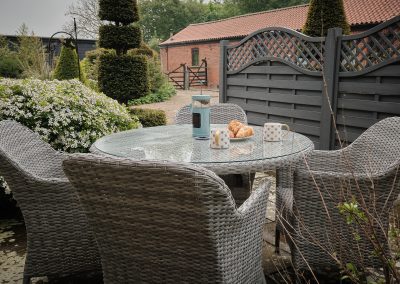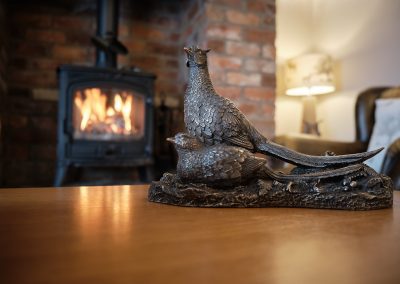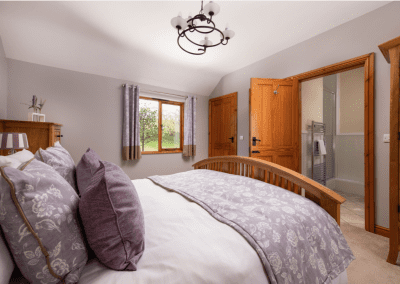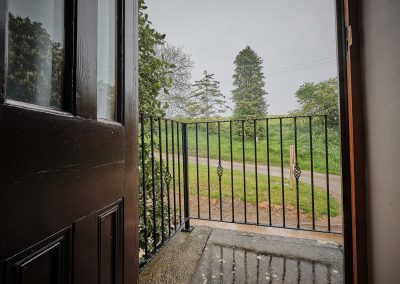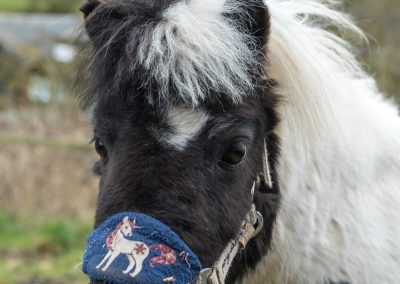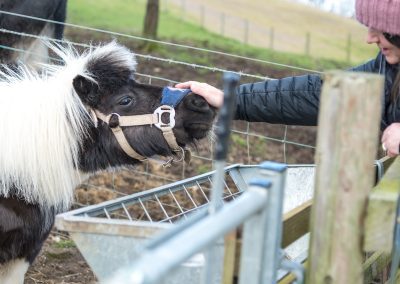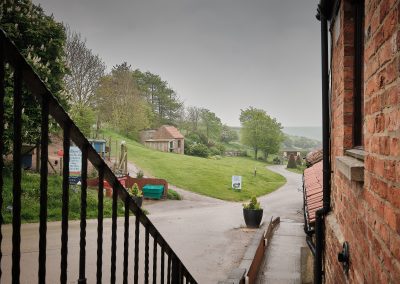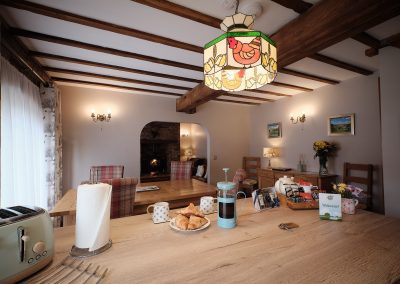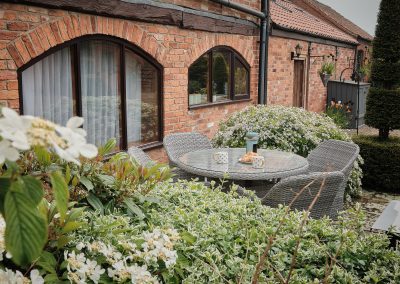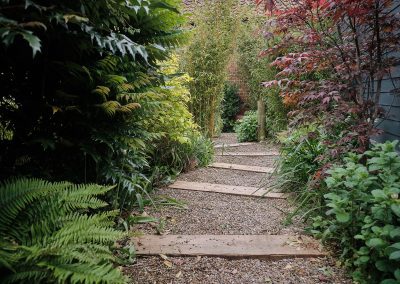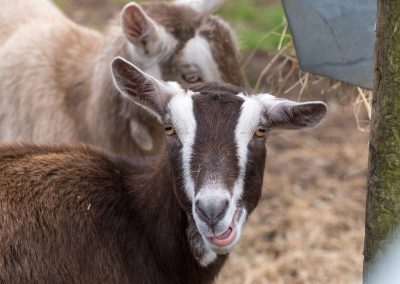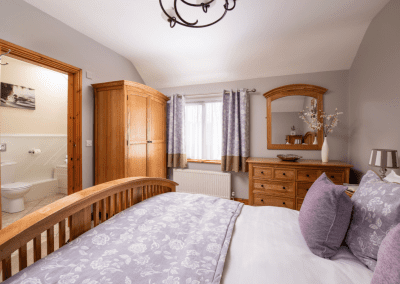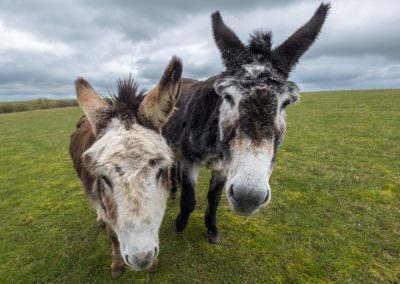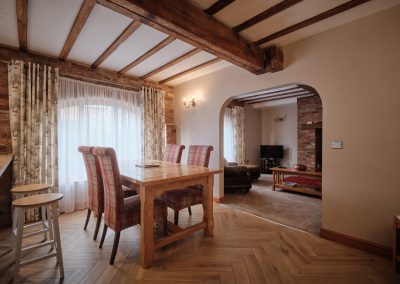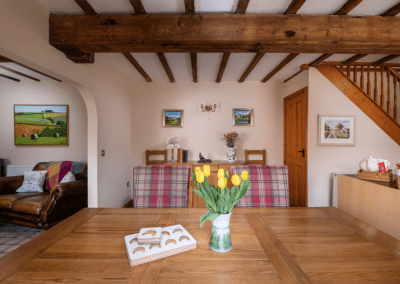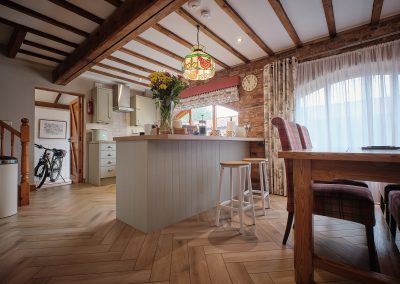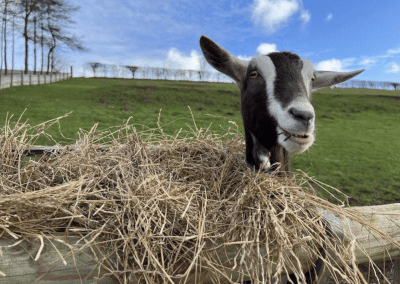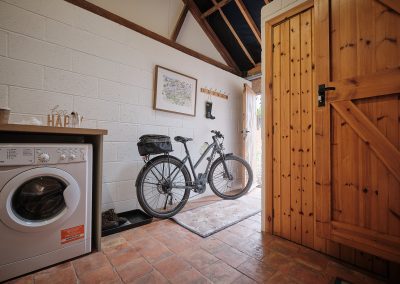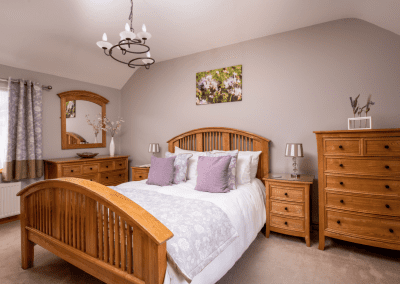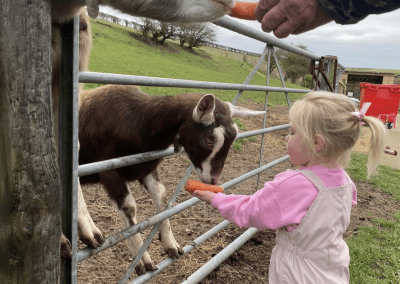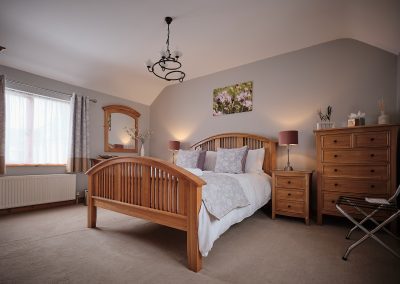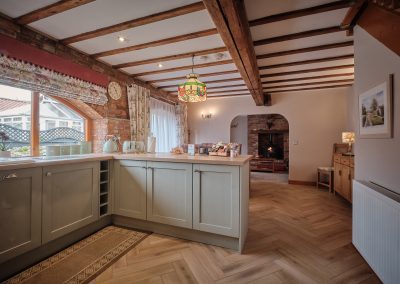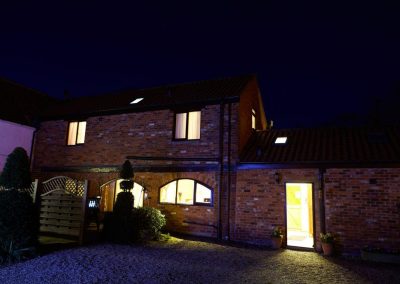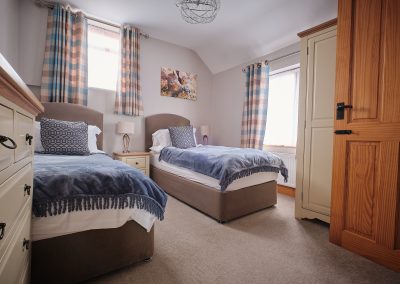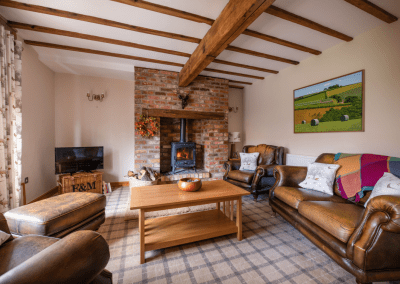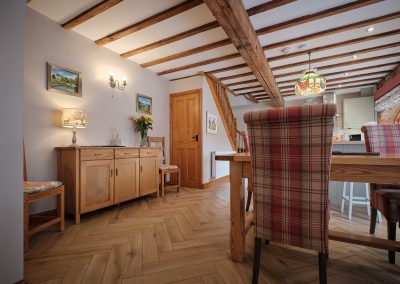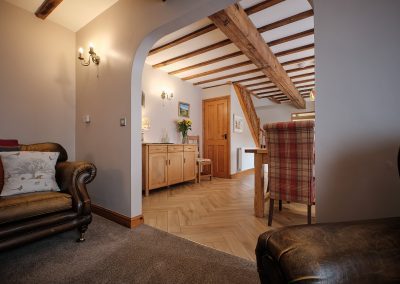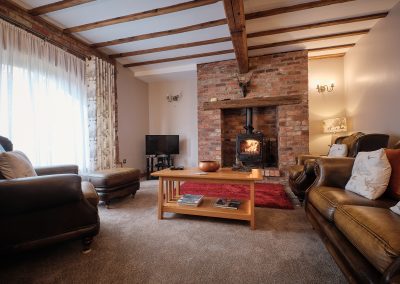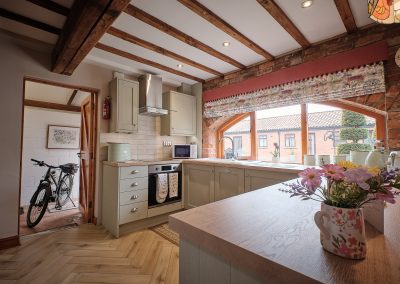HUMBLE BEE COTTAGE
A two-storey converted granary, Humble Bee Cottage is a stone-built hideaway, traditional yet with every comfort and provides ample space for a family getaway or a couple’s self-catering ‘staycation’
Retaining period features with luxurious finishing touches, two en-suite bedrooms, beamed ceilings, soothing decor, fully-fitted kitchen with quality appliances and a cosy log burner. Dogs welcome (tariff applies). Super fast WiFi included. Outside there is a private patio area with easy access to farm walks, our friendly hens and the farmyard gang . This lovely cottage is spacious and warm offering a lovely rural getaway. Open all year, close to fabulous walks and the Yorkshire Coast. Open all year.
NEW FOR 2024 – A BRAND NEW, refurbished kitchen. Fully equipped with breakfast bar and stools, ceramic sink, glass hob, ample fridge space, utility area in the boot room with washer, dryer and worktop space.
AMENITIES
• Log Burner
• Smart TV
• Two Storey
• 2 En-suite Bedrooms
• Car Parking
• Fully equipped kitchen
• Central heating
• WIFI included
• BBQ area
• Downstairs toilet
• Boot room
• Dog friendly
• Families & couples welcome
• 4PM Check In – 10AM Check Out
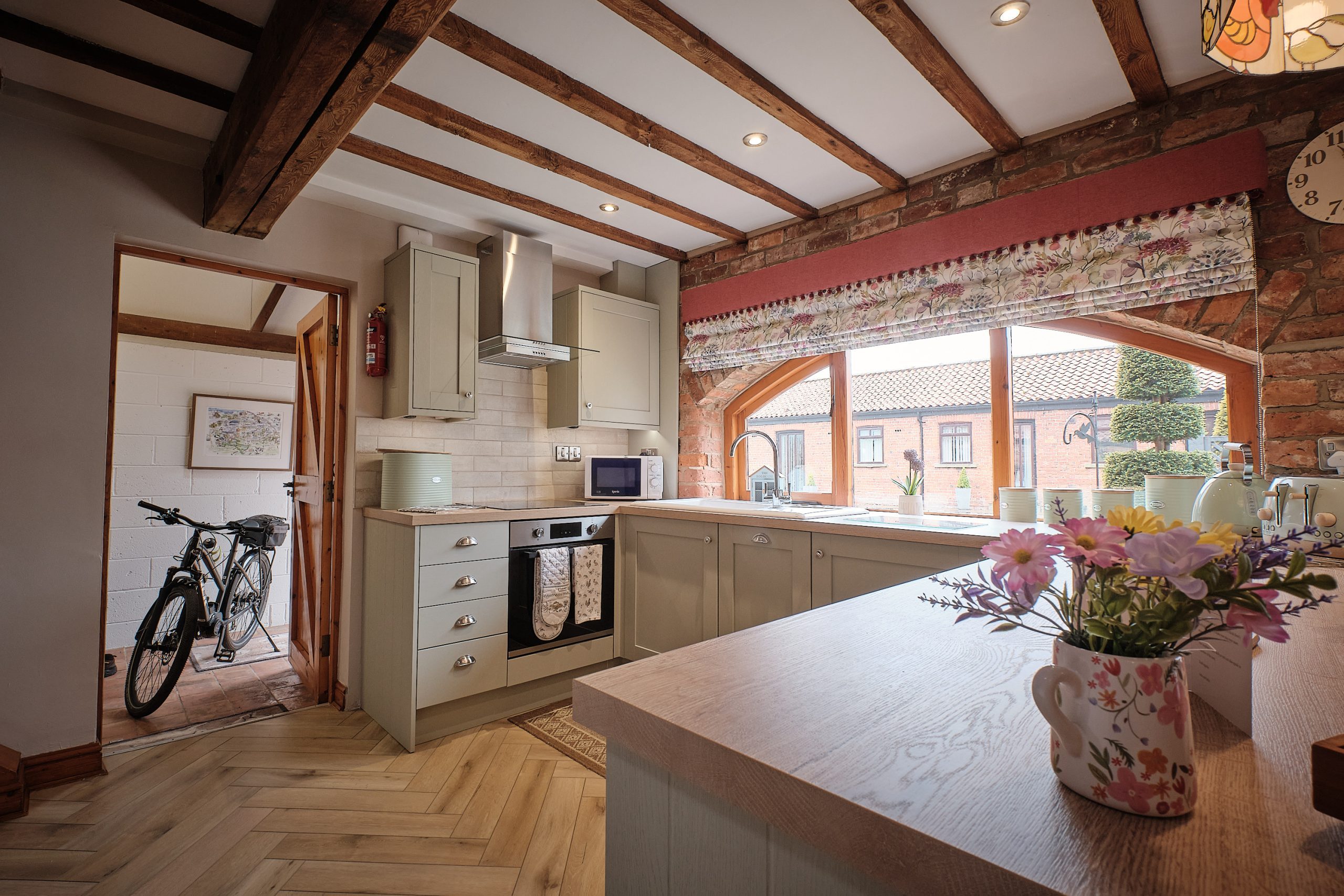
Click here for an online handy guide, full of useful information about your stay, accommodation and the local area!
WHY NOT ADD AN EXTRA?
**Please note: all extras are subject to 20% VAT. (included in the above prices)**
CELEBRATION PACKAGE FOR CHILDREN
Including balloons, banners, sweets, party bag, fairy lights and bunting and six cupcakes
The package is for 1 x child. Any additional party bags will incur an additional charge, thank you.
£75.00
CELEBRATION PACKAGE FOR ADULTS
Includes bottle of bubbly, Chocolate slab, banners, balloons, fairy lights & bunting
£75.00
VEGETARIAN BREAKFAST PACK
2 boxes of mini cereal, Orange juice, Box of eggs, Baked beans, Mushrooms & Tomatoes, Bread, 1 pint of Milk, Yorkshire preserves, Vegetarian sausage. (please note we need 48hours notice)
£26.00
BREAKFAST PACK FOR TWO
For two persons. Including; bacon, sausage, eggs & 1pt milk. (please note we need 48hours notice)
£19.00
WELCOME HAMPER
Chill and out relax on arrival at Humble Bee, knowing all the essentials will be waiting for you! The Welcome Package includes:
Box of Yorkshire tea & jar of coffee, Tomato ketchup, Yorkshire Preserve, Locally sourced eggs, 1 pint of Milk, Loaf of bread, 2 x mini boxes of Cereal, 1 x 250g Butter
Sugar, Box of Matches, 2 bags of Yorkshire Crisps, 2 packets of Lottie shaw biscuits, 2 x Lottie Shaws Flapjack, Snack cup of candy king, Bon Bon Mallows
**please note this package is ADDITIONAL to the accommodation tariff**
£60.00
BOOK WITH US TODAY!
Like what you see and fancy a break away? Come and relax at Humble Bee Cottage
REVIEWS
We stayed at Humblebee cottage this christmas and it was just perfect. Percy greeted us on arrival and showed us to the cottage, the log burner was already lit, the christmas lights were on and the christmas tree looked beautiful. There was also prosecco and christmas biscuits waiting for us.
The cottage was well equipped, warm and clean. Our beds were super comfy with cosy duvets, we played the games from the games cupboard and my daughter read the childrens books on the book shelf.
Nothing was too much trouble and we ventured out each morning to meet Percy and fed all the animals which my daughter loved.
We went for walks in the fields with our dog and the festive barn was lovely with the massive xmas tree, santa and music.
We stay each year at humblebee, each time we have tried a different type of accommodation and we’ll be back in the summer. Thank you for looking after us!
ACCESS STATEMENT
This access statement does not contain personal opinions as to our suitability for those with access needs, however it does aim to describe the main facilities and services that we offer all our guests/visitors. Access for Humble Bee Farm Cottages We are located at Humble Bee Farm, just outside Flixton between Filey and Scarborough. Humble Bee Cottage is a two storey building including boot room and downstairs w.c., fully equipped kitchen, dining area, lounge, store cupboard, one staircase leading to main bedroom (with four piece bathroom suite including shower, bath, w.c. and wash basin), twin bedroom (with en-suite w.c., shower and washbasin). Pre-Arrival For directions please refer to our website www.humblebeefarm.co.uk The easy way to get to us is to join the A1039 from any of the main routes, head into Flixton village, taking the Redgate Garage turning and proceeding up Flixton Hill, with the entrance to our site clearly signposted from the road. Car Parking and Arrival A chalk-rubble parking area is allocated to guests and is positioned within 10 to 20 yards of the cottages. There is a sensor light that is activated with movement in the courtyard. We will be pleased to help you with your luggage if required. Reception. The main door measures 36 inches (92cm) wide. There is a small lip at the foot of the door. Staff are happy to help guests upon arrival.
Humble Bee Farm has a step of 6 inches into the boot-room from the courtyard, door width 31 inches, and another step of 7 inches into the kitchen, kitchen door 32 inches width.The downstairs WC has WC (15 inches) and basin of 30-inch height. Kitchen work surfaces are 37 inches in height. The dining table is 31 inches in height. Door to store cupboard is 27 inches wide. Single return staircase of 13 steps, each step 8 inches in height. Bedrooms in Humble Bee Cottage Humble Bee Main Bedroom – contains a double bed, chests of drawers, two bedside cabinets, wardrobe; Second bedroom – chests of drawers, two bedside cabinets, wardrobe; twin beds. Door entrances to bedrooms in this cottage measure 30 inches in width. Main Bathroom Bathroom Bed height 16 inches Store cupboard door 29 inches Bathroom door 30 inches in width Toilet 17 inches in height; shower step 12 inches in height, single door; bath 23 inches in height; basin 34 inches in height. Also has a fixed grab rail in the bath. Second Bedroom Twin or double bed 24 inches in height. The en-suite shower room includes the main door of 29 inches width; toilet 16 inches in height; basin 32 inches in height; shower step 12 inches with bi-fold door. Bed(s) 24 inches in height Outside steps = one flight of steps each = 8 inches. Door at top of steps 31 inches in width.
